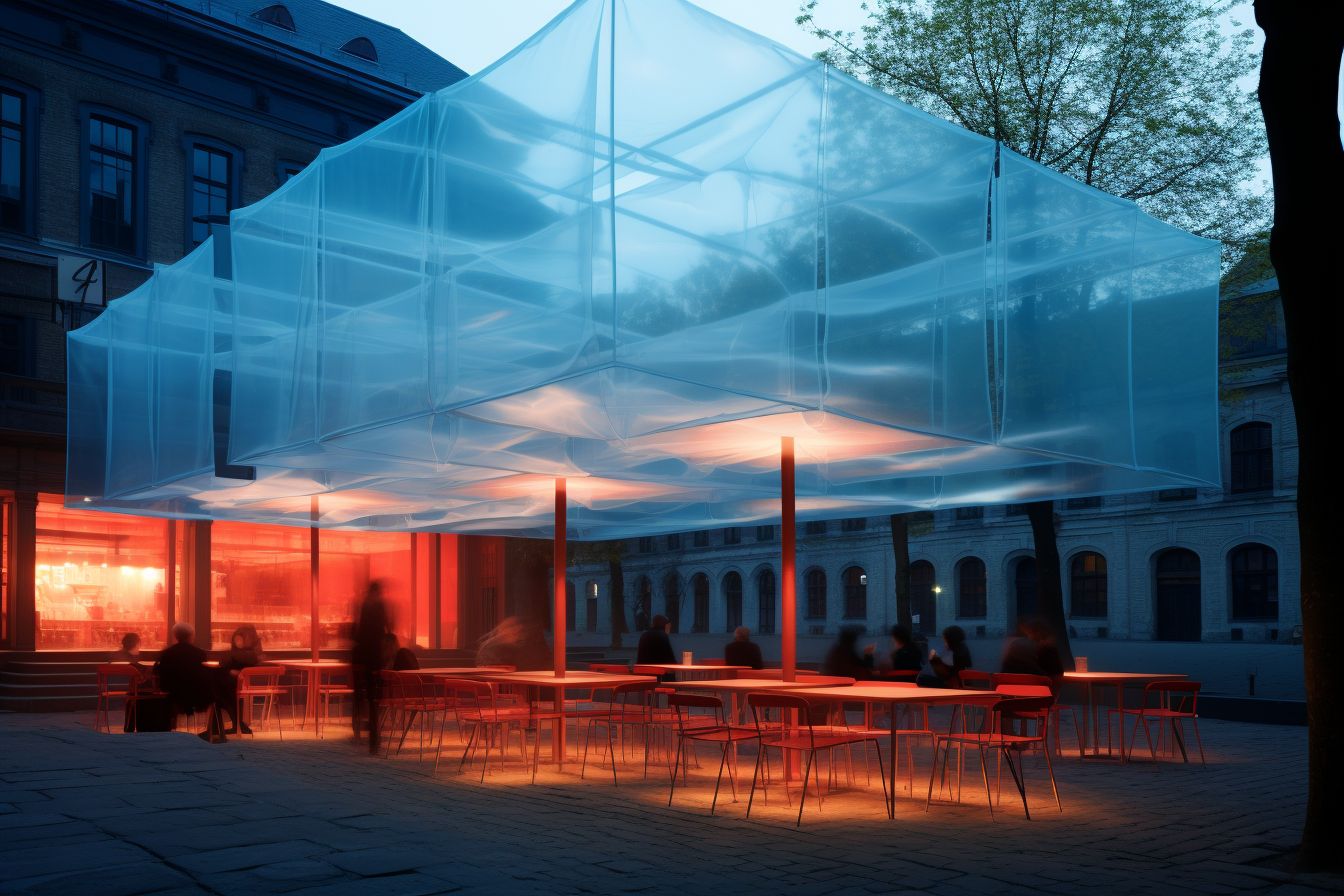
Per la versione 🇮🇹 clicca qui
Contemporary architecture is experiencing a transition towards more flexible and adaptable forms, which overcome the rigidity of Modernism. A search is underway for design solutions which, while maintaining construction precision, can accommodate society’s changing needs. Thus new concepts of space were born, among which the poetic visions of the Superstudio group and the concept of “Soft Architecture” theorized by Nicholas Negroponte.
In the 1950s and 1960s, the architect and urban planner Yona Friedman developed the concept of “mobile architecture”, based on flexible structures that could be modified over time by the users themselves. The Ville Spatiale, with its bridges, platforms and interchangeable residential areas, embodied his vision of an existential space that could be shaped by the needs of city users. Since the 1960s the Superstudio group, formed by Adolfo Natalini, Cristiano Toraldo di Francia, Roberto Magris and others, developed a radical critique of functionalist architecture, deemed suffocating and dehumanizing. They contrasted it with utopian visions of fluid, almost immaterial environments, aimed towards a reconciliation between man and nature. In the collages of the “Superfiction” series, space is infinitely dilated, crossed by light structures that seem to float in the air. Buildings become more porous, with large transparent surfaces and slender pillars instead of heavy walls.
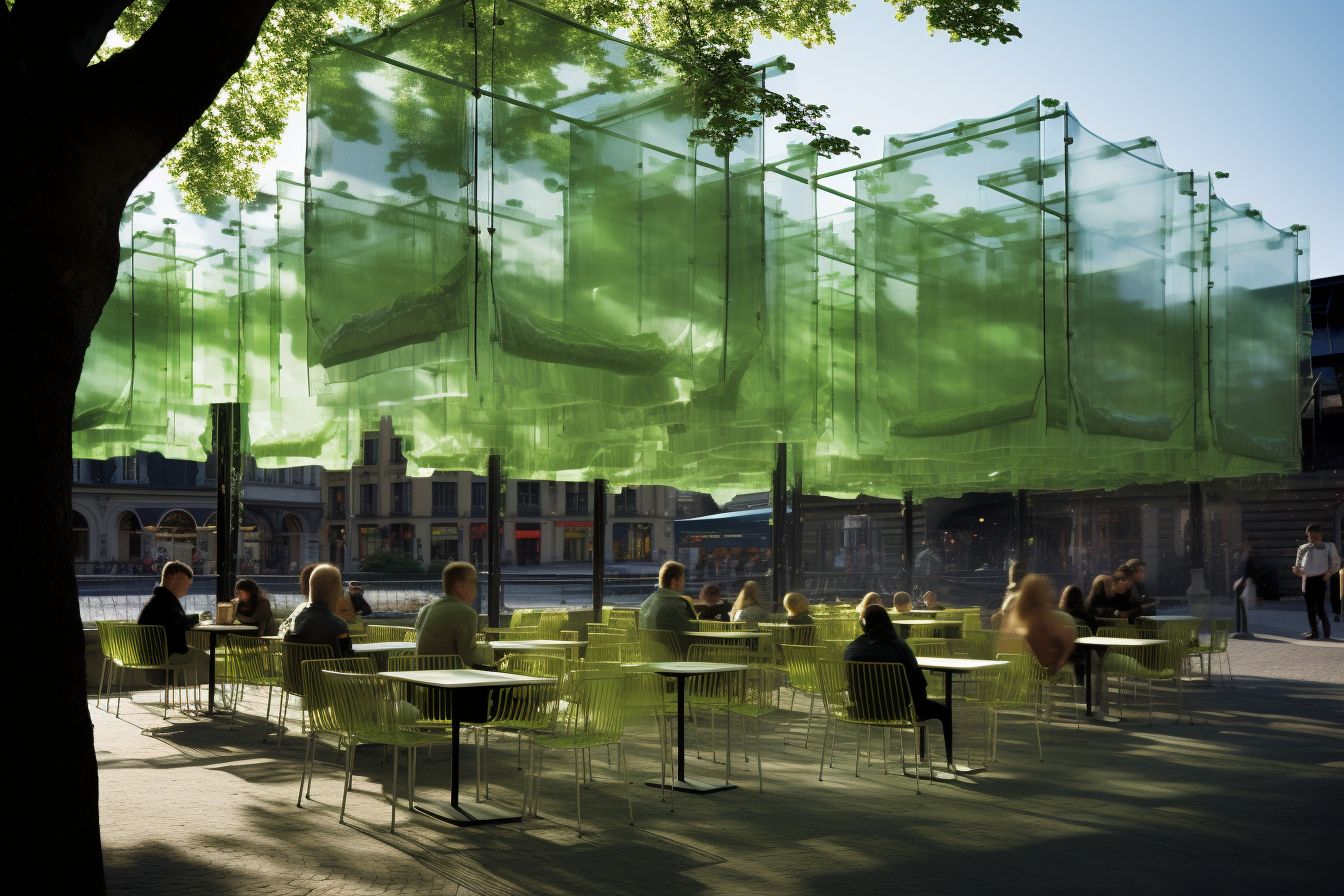
Also the Brazilian architect Lina Bo Bardi, in his writings collected by Olivia de Oliveira, theorized a new concept of flexible space, which supported the activities of the inhabitants instead of compressing them into rigid forms. Her buildings with a fluid and informal character, such as the Casa de Vidro, embody this vision that she herself defined as “soft architecture”.
Cristiano Toraldo of France, in works such as “Hot City” or “Underground Museum”, imagines a new spatiality based on visual and physical permeability. The space becomes a continuum that can be crossed, the walls dematerialize into windows or lattices. Architecture supports the dynamism of urban life, rather than compressing it into geometric grids.
These visions found practical confirmation in High Tech, a movement inaugurated around the 1970s by architects such as Norman Foster and Richard Rogers. Their transparent constructions, with exposed steel and glass structures, embodied the aspiration for a fluid and light spatiality. However, as he pointed out Cristiano Toraldo of France, these works often remained caged in a high-tech aesthetic as an end in itself, without fully grasping the utopian scope of radical visions.
The structural engineer Cecil Balmond instead explored the potential of reticular structures, giving life to complex spatial configurations, between art and science. Works such as the Serpentine Gallery pavilion combine lightness, dynamism and engineering precision in an approach that he defines as “informal”, in opposition to the rigidity of modern formalism.
In the same years, Nicholas Negroponte developed the concept of Soft Architecture, set out in the book “The Architecture Machine” (1970) and then explored in depth in “Soft Architecture Machines” (1975). He criticized the excessive rigidity and standardization of modern architecture, incapable of adapting to changing housing needs. He, therefore, proposed a new paradigm, based no longer on the self-sufficient object-building, but on a complex and cybernetic conception of living.
Soft Architecture is a “soft”, flexible architecture, conceived as a continuously evolving interactive system. Spaces become “intelligent”, integrated with cybernetic devices that make them adaptable in real-time to user activities. The walls can be modular, mobile, and contain screens and sensors. Home automation manages lighting, temperature, etc. In this logic, the building is no longer a closed box, but a living organism in symbiosis with the inhabitants. The physical space intertwines with the digital one, crossing the boundaries between inside and outside.
From this perspective, even traditionally “rigid” materials such as concrete or steel can take on characteristics of flexibility and adaptability if structured into dynamic systems, as analyzed in the volume “Soft and Fragile Matter” by Cates It is Evans. The textile structures analysed by Palumbo in “Fabric Networks” they offer an example of how soft and light materials can shape changing spaces. His analyses show how fabric networks have been used in different and creative ways, both as structural elements and as coverings or decorations, both as supports for communication and as symbols of cultural identity. The book features works by artists such as Christo It is Jeanne-Claude, Anni Albers, Magdalena Abakanowicz, Ernesto Neto It is Olafur Eliasson, who used fabric networks to create installations, sculptures, tapestries and immersive environments.
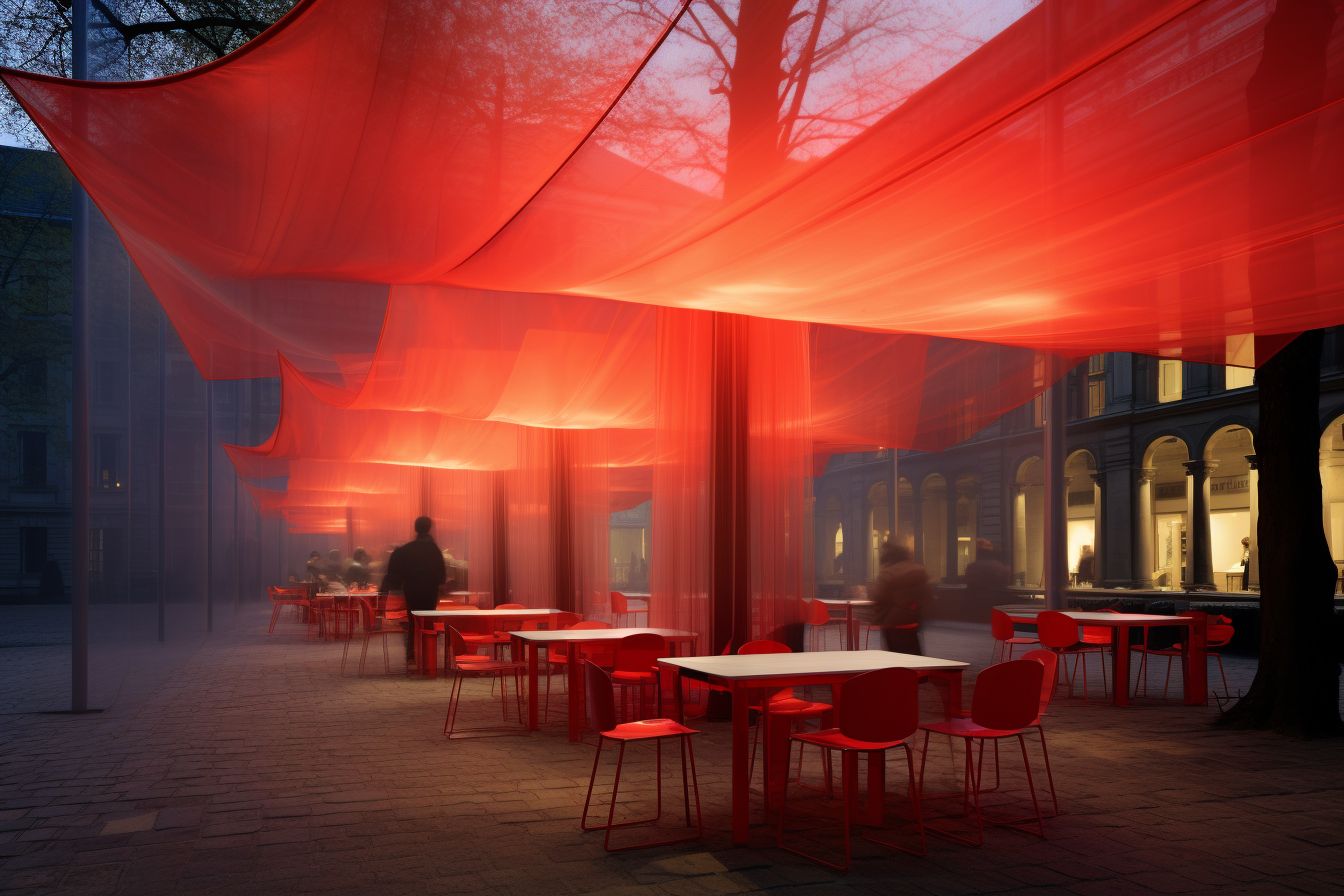
The Japanese architect Shigeru Ban has explored the innovative use of low-cost and temporary materials such as cardboard or paper tubes, giving life to lightweight and economical temporary structures. Its ephemeral pavilions for fairs and events embody a new spatial poetics made of simplicity, sustainability and relationships with the context. Ban manages to confer monumentality and beauty even to poor materials thanks to creative construction solutions.
The Spanish designer Patricia Urquiola often employs soft fabrics and materials to shape fluid and dynamic spaces. In her tactile installations for exhibitions and events, Urquiola envelops and softens existing architecture with veils, nets and textile surfaces. By creating transition zones between inside and outside, public and private, it defines new hybrid zones of intimacy and sociality. His design products such as sofas, seats or lamps have an organic and deformable appearance, in continuity with the human body. These two examples show how a new sensitivity for ephemeral, textile and informal materials is reshaping contemporary spaces towards more inclusive, sustainable and empathetic forms. A soft, fluid, porous architecture is able to accommodate human activities without compressing them into rigid forms, generating new relationships between the individual and the built environment.
As he wrote Negroponte, architecture must abandon its “solid form” and evolve towards an integration of “bits, atoms and ether”.
This research paved the way for many subsequent developments in high-tech, multimedia, parametric architecture. Today we are witnessing a proliferation of interactive surfaces, kinetic envelopes and light structures. You go from the kinetic pavilion of Achim Menges to the architectural fabrics of Elena Manferdini, from the parametric buildings of Zaha Hadid to the biomimetic membranes of Doris Kim Sung. They are all explorations of a new ductile, sensitive spatiality, integrated between real and virtual.
In summary, the radical visions of Superstudio and the principles of Soft Architecture have opened up fruitful perspectives for totally rethinking architecture and its relationship with man. They shifted the emphasis from the object to the space, from static to procedurality, towards an environmental and interactive conception of living environments. Their intuitions maintain a solid innovative charge, which can inspire the design of the future to create living, permeable, ecologically integrated spaces. An architecture woven of material and immaterial networks, light textures of bits and atoms, capable of weaving new relationships with man and the planet.
🇮🇹 version
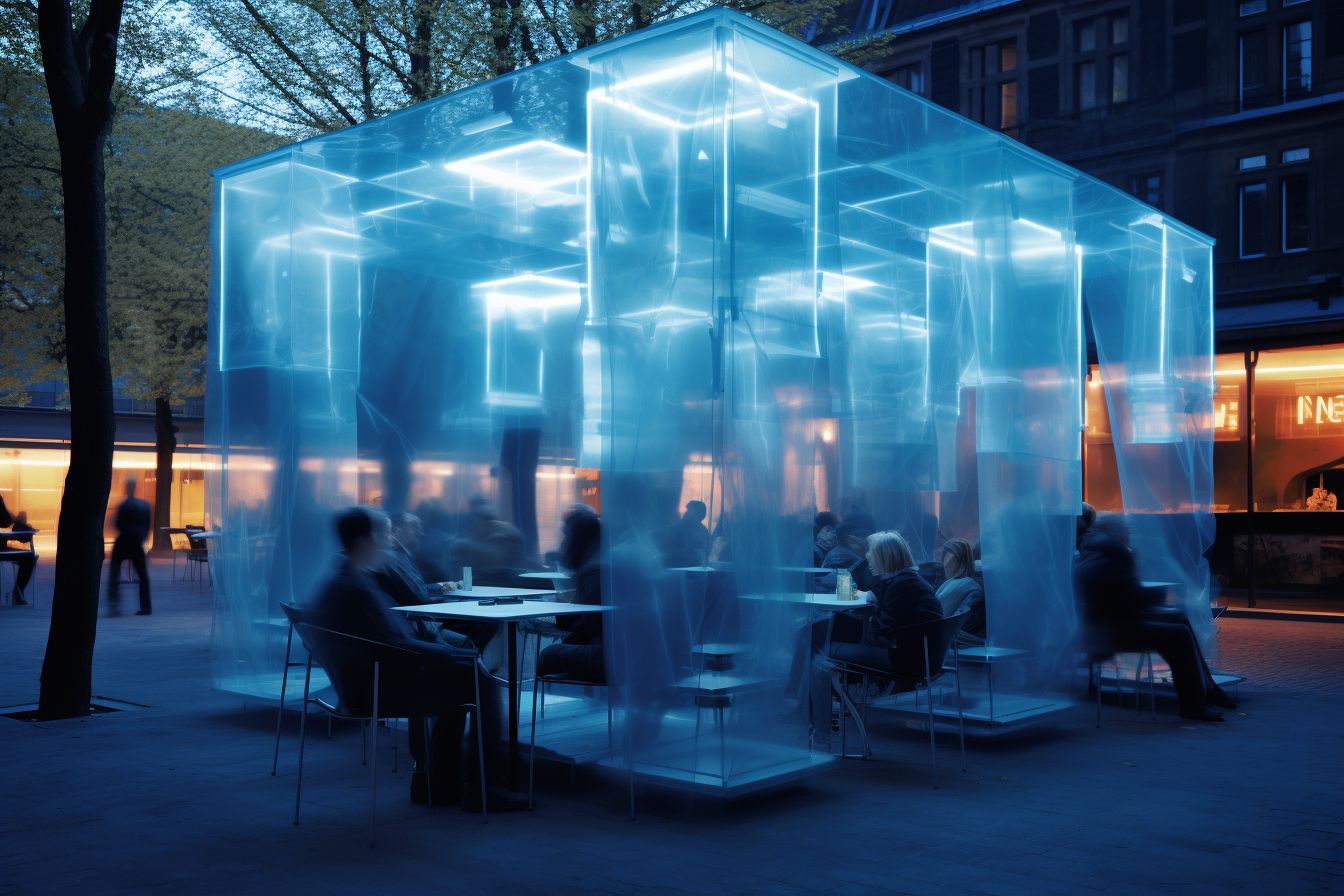
L’architettura contemporanea sta vivendo una transizione verso forme più flessibili e adattabili, che superano la rigidità del Modernismo. È in atto una ricerca di soluzioni progettuali che, pur mantenendo la precisione costruttiva, sappiano assecondare le esigenze mutevoli della società. Sono nate così nuove concezioni dello spazio, tra cui spiccano le poetiche visioni del gruppo Superstudio e il concetto di “Soft Architecture” teorizzato da Nicholas Negroponte.
Negli anni ‘50-‘60, l’architetto e urbanista Yona Friedman sviluppò il concetto di “architettura mobile”, basata su strutture flessibili e modificabili nel tempo dai fruitori stessi. La Ville Spatiale, con i suoi ponti, piattaforme e nuclei abitativi intercambiabili, incarnava la sua visione di uno spazio esistenziale plasmabile dalle esigenze dei city user. Fin dagli anni ‘60 il gruppo Superstudio, formato da Adolfo Natalini, Cristiano Toraldo di Francia, Roberto Magris e altri, elaborò una critica radicale all’architettura funzionalista, ritenuta soffocante e disumanizzante. Contrapposero ad essa visioni utopiche di ambienti fluidi, quasi immateriali, tesi verso una riconciliazione tra uomo e natura. Nei collage della serie “Superfiction”, lo spazio è dilatato all’infinito, solcato da strutture leggere che sembrano fluttuare nell’aria. Gli edifici si fanno più porosi, con ampie superfici trasparenti e snelli pilastri al posto di pesanti pareti.
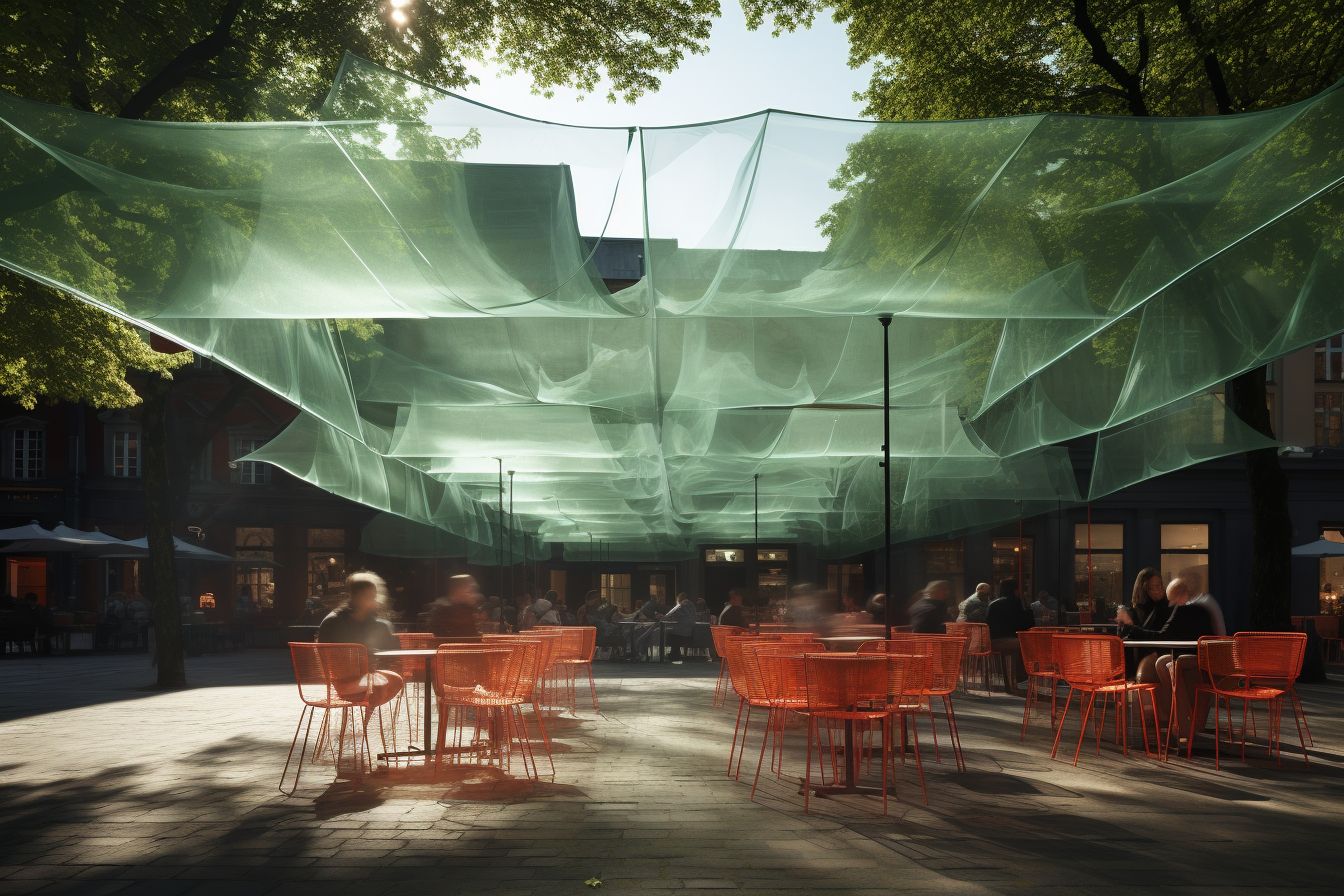
Anche l’architetta brasiliana Lina Bo Bardi, nei suoi scritti raccolti da Olivia de Oliveira, teorizzò una nuova concezione di spazio flessibile, che assecondasse le attività degli abitanti invece di comprimerle in forme rigide. I suoi edifici dal carattere fluido e informale, come la Casa de Vidro, incarnano questa visione che lei stessa definì “architettura morbida”.
Cristiano Toraldo di Francia, in opere come “Città calda” o “Museo sotterraneo”, immagina una nuova spazialità basata sulla permeabilità visiva e fisica. Lo spazio diventa un continuum attraversabile, le pareti si smaterializzano in vetrate o reticoli. L’architettura asseconda il dinamismo della vita urbana, invece di comprimerla in griglie geometriche.
Queste visioni trovarono riscontro pratico nell’High Tech, corrente inaugurata intorno agli anni ‘70 da architetti come Norman Foster o Richard Rogers. Le loro costruzioni trasparenti, con strutture esposte in acciaio e vetro, incarnavano l’aspirazione a una spazialità fluida e leggera. Tuttavia, come sottolineò Cristiano Toraldo di Francia, spesso queste opere rimanevano ingabbiate in un’estetica high-tech fine a se stessa, senza cogliere appieno la portata utopica delle visioni radicali.
L’ingegnere strutturista Cecil Balmond ha invece esplorato le potenzialità delle strutture reticolari, dando vita a configurazioni spaziali complesse, tra arte e scienza. Opere come il padiglione Serpentine Gallery uniscono leggerezza, dinamismo e precisione ingegneristica in un approccio che egli definisce “informal”, in opposizione alla rigidità del formalismo moderno.
Negli stessi anni, Nicholas Negroponte elaborò il concetto di Soft Architecture, esposto nel libro “The Architecture Machine” (1970) e poi approfondito in “Soft Architecture Machines” (1975). Egli criticava l’eccessiva rigidità e standardizzazione dell’architettura moderna, incapace di adeguarsi alle mutevoli esigenze abitative. Proponeva quindi un nuovo paradigma, basato non più sull’oggetto-edificio autosufficiente, ma su una concezione complessa e cibernetica dell’abitare.
La Soft Architecture è un’architettura “morbida”, flessibile, pensata come un sistema interattivo in continua evoluzione. Gli spazi diventano “intelligenti”, integrati con dispositivi cybernetici che li rendono adattabili in tempo reale alle attività degli utenti. Le pareti possono essere modulari, mobili, contenere schermi e sensori. La domotica gestisce illuminazione, temperatura, etc. In questa logica, l’edificio non è più una scatola chiusa, ma un organismo vivente in simbiosi con gli abitanti. Lo spazio fisico si intreccia con quello digitale, travalicando i confini tra interno ed esterno.
In quest’ottica, anche i materiali tradizionalmente “rigidi” come il cemento o l’acciaio possono assumere caratteristiche di flessibilità e adattabilità se strutturati in sistemi dinamici, come analizzato nel volume “Soft and Fragile Matter” di Cates e Evans. Le strutture tessili analizzate da Palumbo in “Reti di tessuto” offrono un esempio di come materiali morbidi e leggeri possano plasmare spazi mutevoli. Le sue analisi mostrano come le reti di tessuto siano state usate in modi diversi e creativi, sia come elementi strutturali che come rivestimenti o decorazioni, sia come supporti per la comunicazione che come simboli di identità culturale. Il libro presenta opere di artisti come Christo e Jeanne-Claude, Anni Albers, Magdalena Abakanowicz, Ernesto Neto e Olafur Eliasson, che hanno usato le reti di tessuto per creare installazioni, sculture, arazzi e ambienti immersivi.
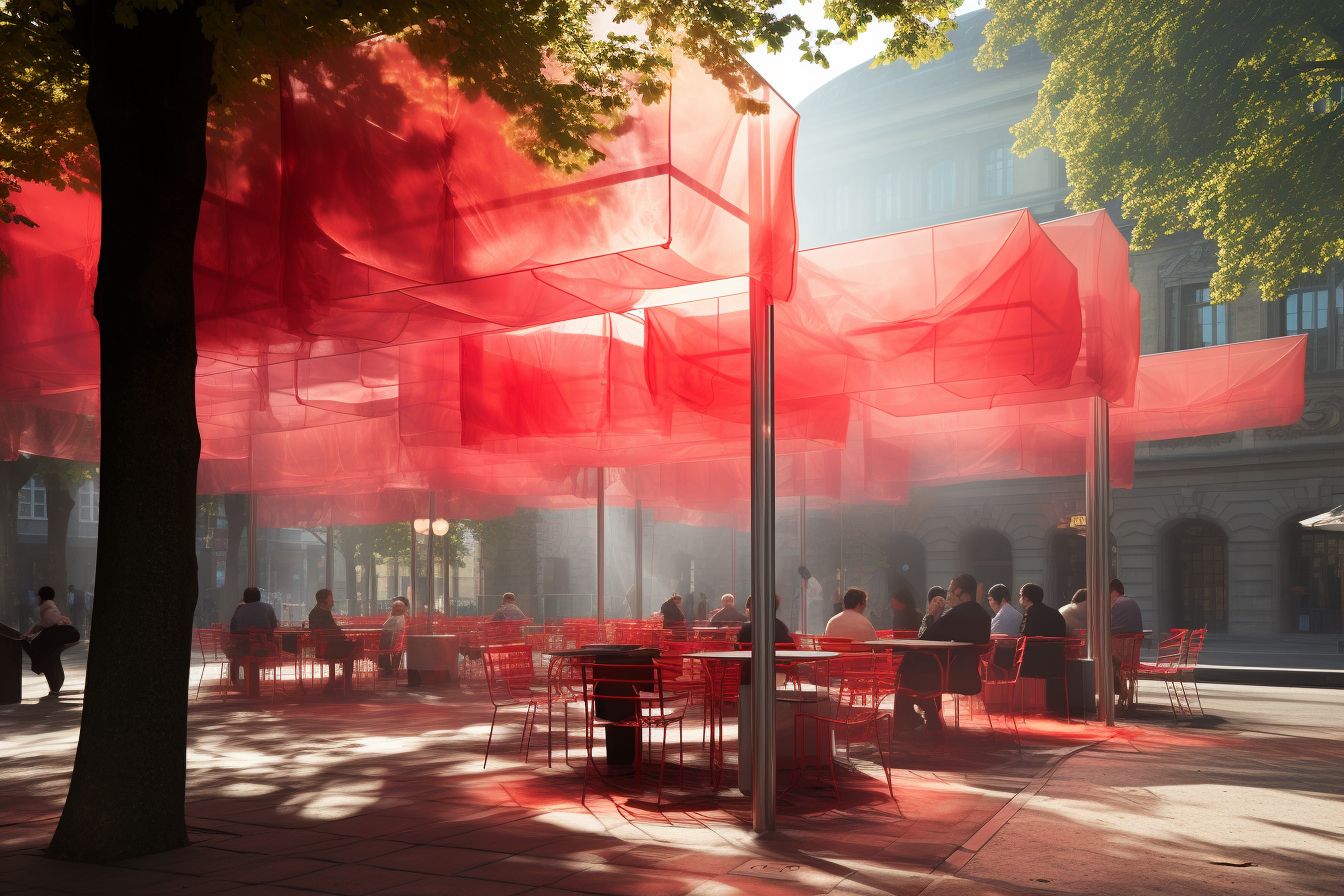
L’architetto giapponese Shigeru Ban ha esplorato l’uso innovativo di materiali low-cost e provvisori come il cartone o i tubi di carta, dando vita a strutture temporanee leggere ed economiche. I suoi padiglioni effimeri per fiere ed eventi incarnano una nuova poetica spaziale fatta di semplicità, sostenibilità e relazioni con il contesto. Ban riesce a conferire monumentalità e bellezza anche a materiali poveri grazie a soluzioni costruttive creative.
La designer spagnola Patricia Urquiola impiega spesso tessuti e materiali morbidi per plasmare spazi fluidi e dinamici. Nelle sue installazioni tattili per mostre ed eventi, Urquiola avvolge e ammorbidisce le architetture esistenti con veli, reti e superfici tessili. Creando zone di transizione tra interno ed esterno, pubblico e privato, definisce nuove zone ibride di intimità e socialità. I suoi prodotti di design come divani, sedute o lampade hanno un aspetto organico e deformabile, in continuità con il corpo umano. Questi due esempi mostrano come una nuova sensibilità per materiali effimeri, tessili, informali stia riplasmando gli spazi contemporanei verso forme più inclusive, sostenibili ed empatiche. Un’architettura morbida, fluida, porous è in grado di accogliere le attività umane senza comprimerle in forme rigide, generando nuove relazioni tra individuo e ambiente costruito.
Come scrisse Negroponte, l’architettura deve abbandonare la sua “forma solida” ed evolvere verso un’integrazione di “bit, atomi ed etere”.
Queste ricerche hanno aperto la strada a molti sviluppi successivi dell’architettura high-tech, multimediale, parametrica. Oggi assistiamo a un proliferare di superfici interattive, involucri cinetici, strutture leggere. Si va dal padiglione cinetico di Achim Menges ai tessuti architettonici di Elena Manferdini, dagli edifici parametrici di Zaha Hadid alle membrane biomimetiche di Doris Kim Sung. Sono tutte esplorazioni di una nuova spazialità duttile, sensibile, integrata tra reale e virtuale.
In sintesi, le visioni radicali di Superstudio e i princìpi della Soft Architecture hanno dischiuso prospettive feconde per ripensare totalmente l’architettura e il suo rapporto con l’uomo. Hanno spostato l’enfasi dall’oggetto allo spazio, dalla staticità alla processualità, verso una concezione environmentale e interattiva degli ambienti abitativi. Le loro intuizioni mantengono una forte carica innovativa, che può ispirare il design del futuro per creare spazi vivi, permeabili, ecologicamente integrati. Un’architettura intessuta di reti materiali e immateriali, trame leggere di bit e atomi, in grado di tessere nuove relazioni con l’uomo e il pianeta.
